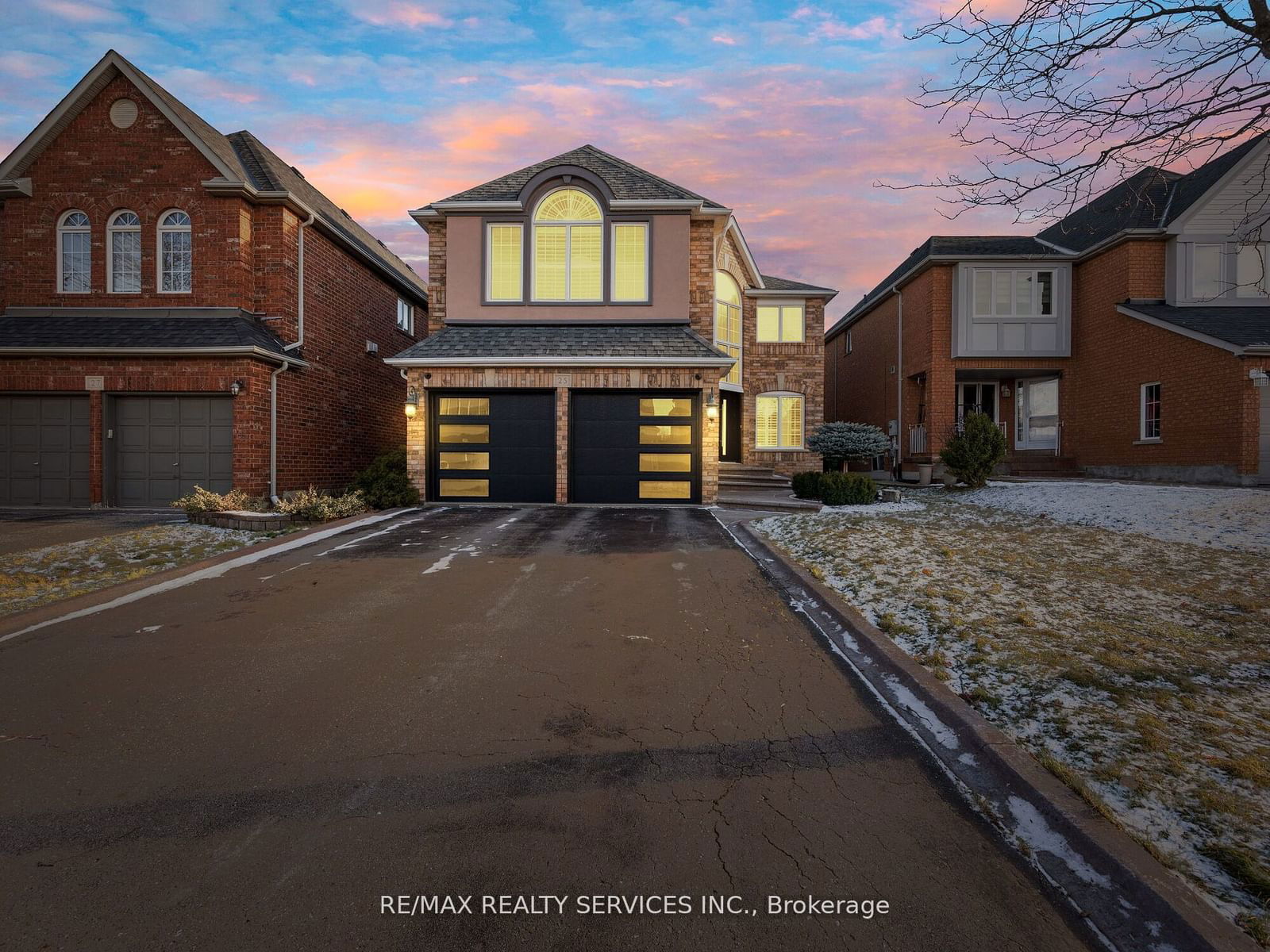$1,299,888
$*,***,***
4-Bed
4-Bath
3000-3500 Sq. ft
Listed on 1/13/25
Listed by RE/MAX REALTY SERVICES INC.
Welcome to this stunning well maintained home, proudly owned by the original owners. Offering approx 3,100 sq. ft. of thoughtfully designed living space. This home features 4 spacious bedrooms and 4 bathrooms, including ****3 full bathrooms on the 2nd floor****. The grand double-door entry invites you into a well planned layout that includes 2 family rooms, each featuring a cozy fireplace. The 2nd-floor family room offers flexibility to be converted into a 5th bedroom if desired. On the main floor, a den with a custom-built bookcase provides an ideal space for a home office, complemented by formal, separate dining and family rooms. The custom kitchen is a chefs dream, equipped with under-cabinet lighting, granite countertops, a large island, and a pantry. The open-concept breakfast area flows seamlessly to a spacious deck with built-in lighting, creating the perfect setting for outdoor entertaining. Upstairs, the over sized primary bedroom features a spa-like 5-piece ensuite, along with 2 additional bathrooms serving the other bedrooms. The unspoiled basement presents endless opportunities , whether as a recreation space or a basement apartment. With countless upgrades throughout, this home is truly a must-see!
W11921570
Detached, 2-Storey
3000-3500
11
4
4
2
Attached
6
Central Air
Full
N
Y
Brick
Forced Air
Y
$7,117.00 (2024)
109.91x39.90 (Feet)
